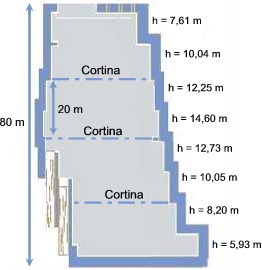This extensive room, located on the upper floor, has a useful surface area of 2660 m2. It is an open space, although it may be aesthetically separated using curtains, which allows different exhibition or meeting areas to be created.
Its minimum height is 5.70 m and the maximum is 14.70 m, as it follows the staggering of the side elevation of the building. Thanks to its skylights, the natural zenithal light dominates the room.

Let us suggest a 360º visit around our El Sardinero Room
