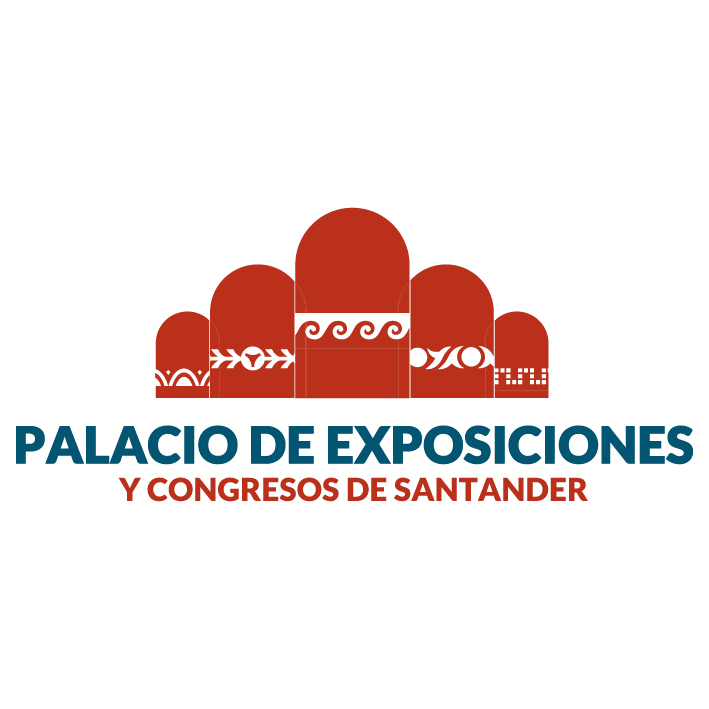


The architecture of the building of the Santander Exhibition and Conference Centre is the result of a design by the architect, Gabriel Gallegos Borges along with the support of Juan Carlos Sanz Blanco.
The project materialises the Centre’s volumetry as “a metaphor of the Cantabrian terrain and weather conditions, a staggered mountain, which aides the flow of the rainwater, which is collected in the pond in the square at the entrance to the area.”
The Santander Exhibition and Conference Centre received the VIIth Architecture Prize. Our emblematic centre includes a complete offer of facilities, which thanks to its cosy, versatile and functional nature, exceeds all expectations and houses an infinite amount of events, ranging from trade fairs, congresses, work meetings, to exhibitions, conferences and conventions, in its almost 10,000 m2.
We are talking about an avant-garde building that maintains a harmonious, versatile and accessible balance, as it has services and facilities adapted to disabled people.
Our centre belongs to the Asociación de Ferias Españolas –AFE (Spanish Trade Fair Association) and Asociación de Congresos de España (Spanish Association of Conferences) and it holds the Q for quality, recognised and granted by the Spanish Tourism Quality Institute, thanks to the technological resources and the support services that it offers to meet the needs of all those who place their trust in us to hold great events, in addition to the indisputable beauty, elegance and modernity of our spaces.

The construction of the Municipal Exhibition Centre on the 27th of July, 2002 contemplated the offer of facilities that the Cantabrian capital currently offers, endowing our city with a centre capable of hosting all kinds of events.
From exhibitions and trade fairs, to shows of all kinds and without forgetting conference tourism. On the outside, the building is made from clinker brick and copper plate on phenolic panels, while the load-bearing wall is made from reinforced concrete.
The Exhibition Centre has an extensive car park for the greater convenience of all our visitors, which has spaces reserved for people with reduced mobility.
On the inside, the centre’s floor is covered in oak wood parquet and it has 4 access ramps to the rooms, as well as to the spaces that we will describe below:
An access hall with information area.
Cafeteria: it has restrooms adapted for disabled people.
Assembly hall: it has 257 seats and 12 chairs on the stage, fitted with a presidential table, table microphones, wireless, video-computer projector, simultaneous interpreting and projection screen.

Two large exhibition halls. They are linked to the hall using a system of four ramps, two by two, to each of them.
The upper room, called the “Salón El Sardinero”, has a useful surface area of 2.660 m2; it has a large open space due to the special structuring of the roof plans. The result of its configuration is a hall full of nuances that makes it easier to create different areas within the event. The different exhibition spaces can be aesthetically separated using curtains. It has natural zenithal lighting through skylights that emerge from the staggering of the façade.
The lower room, called the “Salón Bahía”, has a useful surface area of 2,450 m2. It can be partitioned using mobile acoustic panels (up to a total of 10 rooms measuring 100 m2 each), in accordance with the requirements for each type of activity. The lighting comes from a garden patio area.
Both have general public address systems and voice and data circuits.

Other areas in the centre include:
The entire building has a video surveillance system with closed circuit television and furnishings consistent with the design.